Shannon G0A4N0
Bungalow | MLS: 21874750
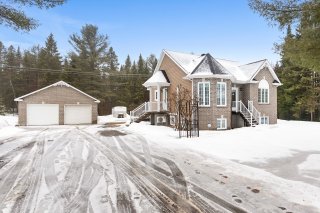 Frontage
Frontage 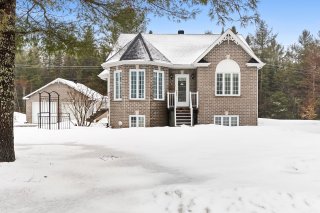 Aerial photo
Aerial photo 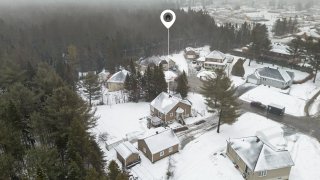 Hallway
Hallway 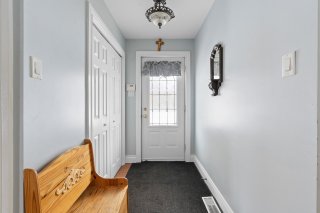 Hallway
Hallway 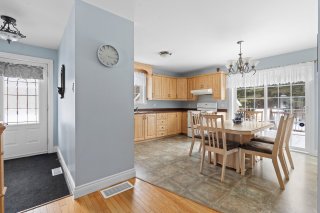 Dining room
Dining room 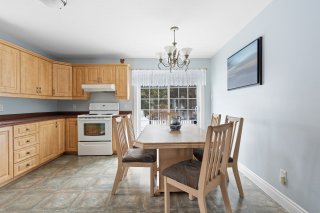 Kitchen
Kitchen 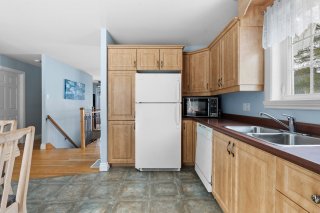 Dining room
Dining room 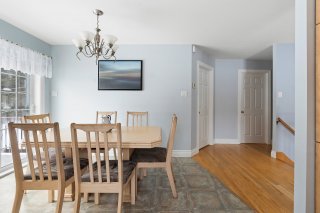 Living room
Living room 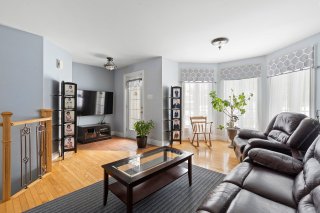 Living room
Living room 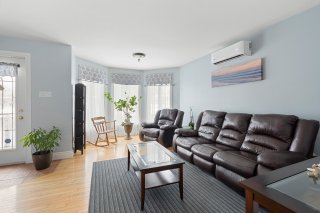 Living room
Living room 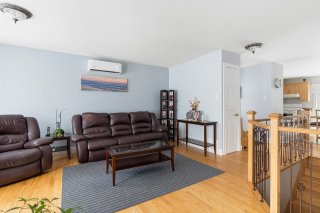 Living room
Living room 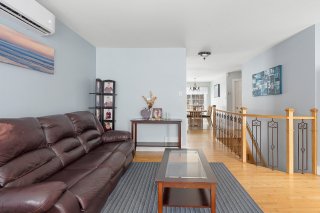 Primary bedroom
Primary bedroom 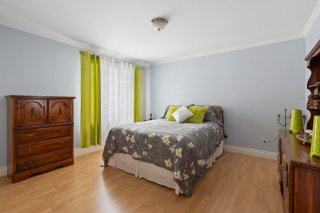 Primary bedroom
Primary bedroom 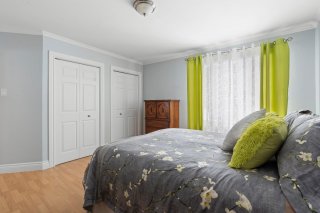 Bedroom
Bedroom 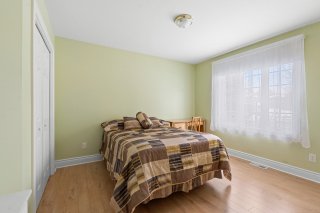 Bedroom
Bedroom 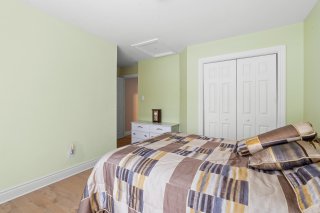 Bathroom
Bathroom 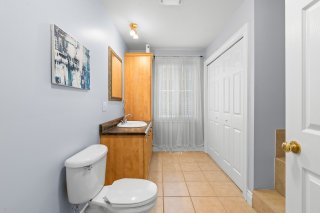 Bathroom
Bathroom 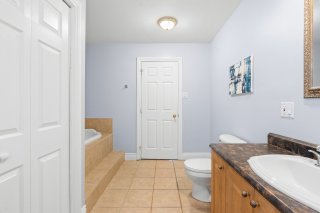 Staircase
Staircase 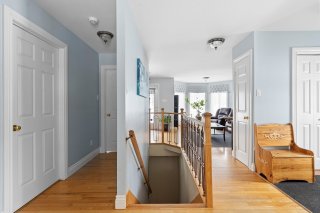 Family room
Family room 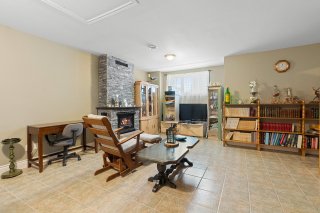 Family room
Family room 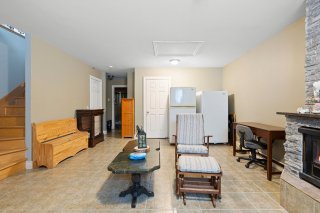 Bedroom
Bedroom 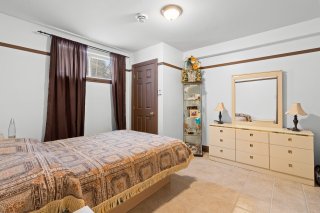 Bathroom
Bathroom 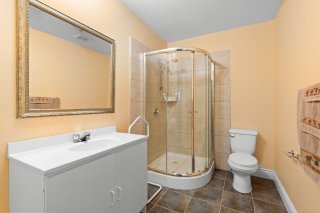 Bedroom
Bedroom 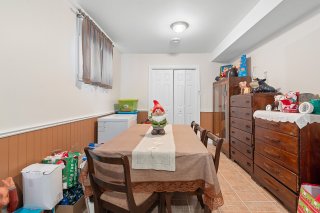 Workshop
Workshop 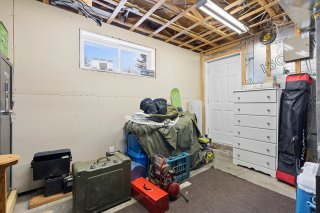 Patio
Patio 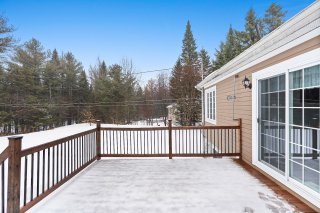 Patio
Patio 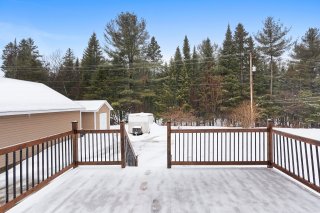 Backyard
Backyard 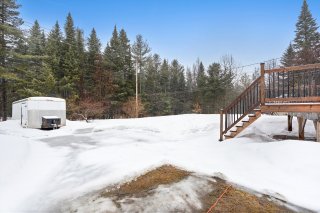 Back facade
Back facade 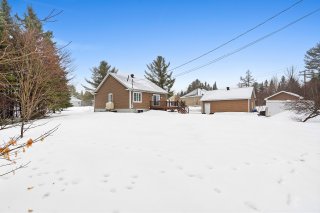 Back facade
Back facade 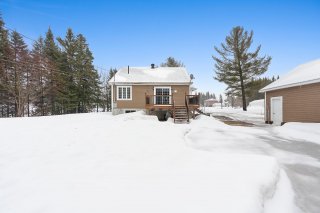 Back facade
Back facade 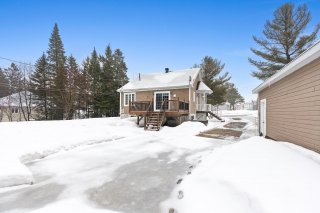 Garage
Garage 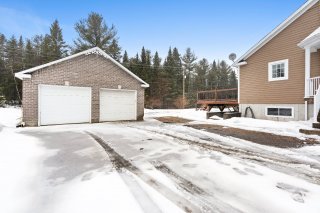 Aerial photo
Aerial photo 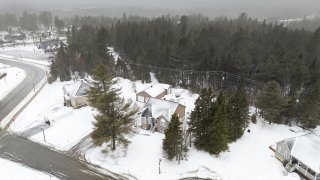 Aerial photo
Aerial photo 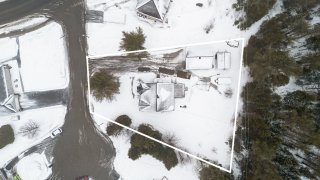 Aerial photo
Aerial photo 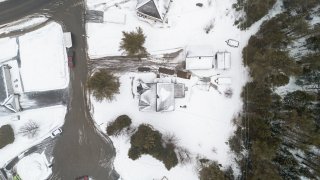 Frontage
Frontage 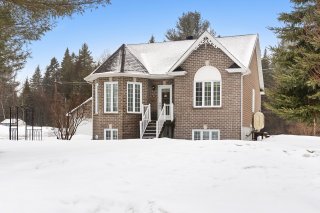
Located on a dead-end street in Shannon, this magnificent property with double garage offers an intimate living environment on a vast 21,609 sq. ft. lot, with no rear neighbors. The bright interior features generous windows, 4 bedrooms on 2 levels and 2 bathrooms. The fully finished basement features a large family room with with oil furnace and workshop. Outside, a courtyard lined with mature trees and a terrace offer versatile development potential. Close to schools, daycare, library and Highway 573. A turnkey opportunity not to be missed.
Located in a peaceful family neighborhood in Shannon, at
the end of a dead-end street, this magnificent property
will win you over at first sight. Set on a vast
21,609-square-foot lot, with no rear neighbors, it offers
unparalleled privacy and exceptional outdoor space to enjoy
nature in complete tranquility.
Its spacious interior, bathed in natural light thanks to
generous windows, is ideal for family life. There are two
bedrooms and a bathroom on the first floor, as well as two
other bedrooms and a second bathroom in the basement. The
fully finished basement also includes a large family room,
perfect for relaxing, as well as a practical workshop for
storage or personal projects.
Outside, the backyard will enchant you with its view of
mature trees and its vast potential for versatile
development. Equipped with a terrace, it offers the ideal
setting for creating a play area, relaxation area or
garden, as you wish. The possibilities are endless for
making the most of this haven of peace.
With a double garage, this home combines practicality and
everyday comfort. It's also ideally located near many
essential services: medical clinic, dental clinic, primary
and secondary schools, daycare centers, library, as well as
Highway 573 for easy commuting.
Turnkey, this property represents a rare opportunity for
any family looking for a harmonious, practical and warm
living environment. Don't miss your chance to make it your
own!
Inclusions : Heat pump, window coverings, curtains, curtain poles, light fixtures, bathroom mirrors, garden shed, lawn mower, curb cutters, living room TV with TV rack, dishwasher.
| Room | Dimensions | Level | Flooring |
|---|---|---|---|
| Hallway | 4.6 x 7.4 P | Ground Floor | Ceramic tiles |
| Living room | 17.0 x 18.0 P | Ground Floor | Wood |
| Kitchen | 11.8 x 16.8 P | Ground Floor | Other |
| Bathroom | 10.0 x 11.4 P | Ground Floor | Ceramic tiles |
| Primary bedroom | 12.4 x 12.9 P | Ground Floor | Floating floor |
| Bedroom | 10.8 x 12.7 P | Ground Floor | Floating floor |
| Family room | 17.0 x 18.0 P | Basement | Ceramic tiles |
| Bedroom | 10.6 x 20.8 P | Basement | Ceramic tiles |
| Bedroom | 11.4 x 13.3 P | Basement | Ceramic tiles |
| Bathroom | 6.0 x 6.5 P | Basement | Ceramic tiles |
| Workshop | 10.6 x 13.3 P | Basement | Concrete |
| Driveway | Double width or more, Not Paved |
|---|---|
| Landscaping | Patio, Landscape |
| Heating system | Air circulation |
| Water supply | Municipality |
| Heating energy | Electricity, Heating oil |
| Equipment available | Alarm system, Wall-mounted heat pump |
| Windows | PVC |
| Foundation | Poured concrete |
| Garage | Detached, Double width or more |
| Siding | Brick |
| Distinctive features | No neighbours in the back, Wooded lot: hardwood trees, Cul-de-sac |
| Proximity | Highway, Golf, Hospital, Park - green area, Elementary school, High school, Bicycle path, Daycare centre |
| Bathroom / Washroom | Seperate shower |
| Basement | 6 feet and over, Finished basement |
| Parking | Outdoor, Garage |
| Sewage system | Purification field, Septic tank |
| Window type | Sliding, Crank handle |
| Roofing | Asphalt shingles |
| Topography | Flat |
| Zoning | Residential |
| Hearth stove | Oil fireplace |
| Cupboard | Thermoplastic |
This property is presented in collaboration with EXP AGENCE IMMOBILIÈRE