Sainte-Catherine-de-la-Jacques-Cartier G3N0J2
Bungalow | MLS: 12731382
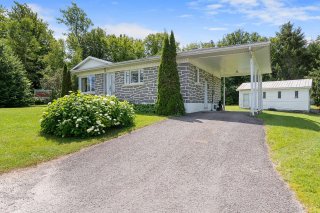 Living room
Living room 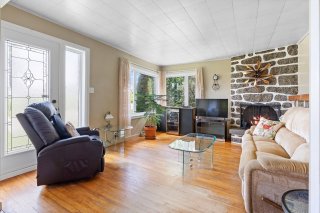 Living room
Living room 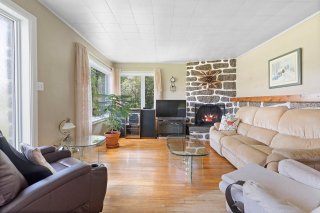 Other
Other 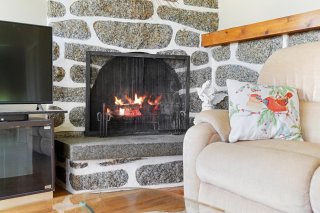 Dining room
Dining room 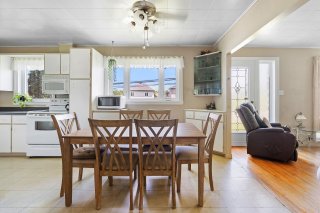 Dining room
Dining room 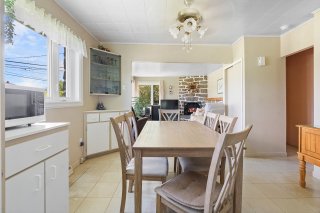 Kitchen
Kitchen 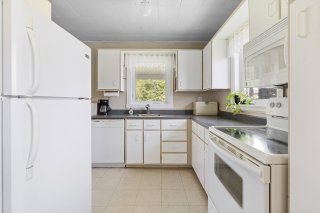 Kitchen
Kitchen 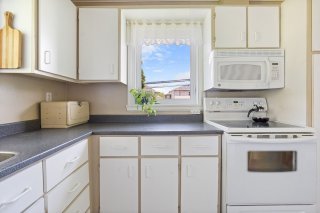 Bedroom
Bedroom 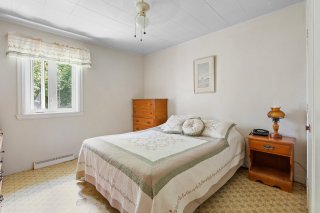 Bedroom
Bedroom 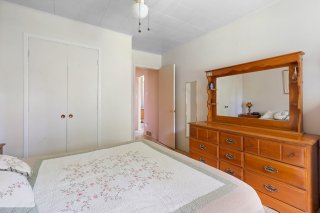 Bedroom
Bedroom 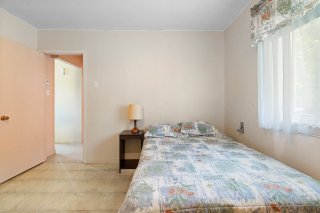 Bedroom
Bedroom 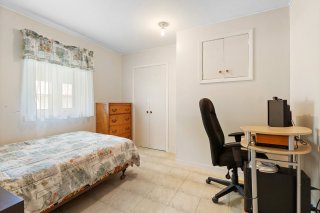 Bathroom
Bathroom 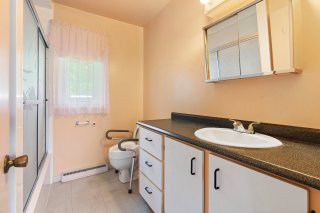 Bathroom
Bathroom 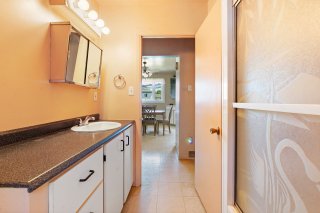 Other
Other 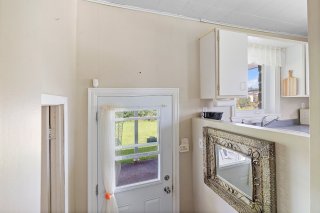 Other
Other 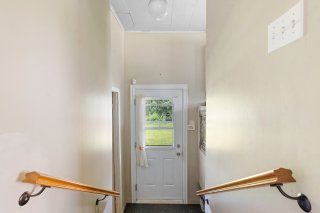 Family room
Family room 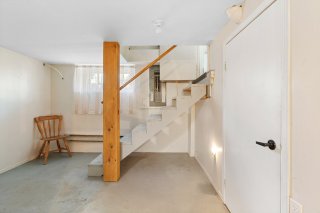 Family room
Family room 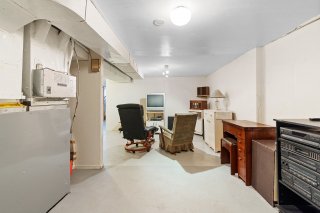 Family room
Family room 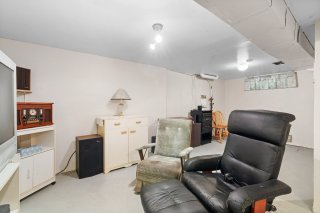 Bedroom
Bedroom 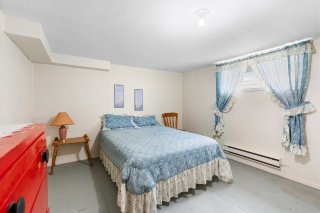 Bedroom
Bedroom 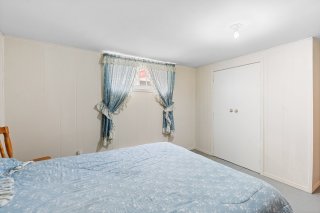 Laundry room
Laundry room 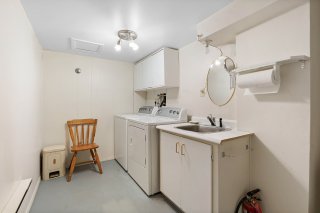 Backyard
Backyard 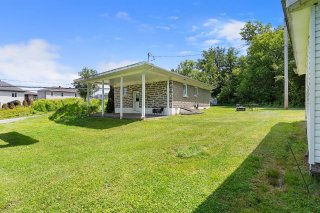 Backyard
Backyard 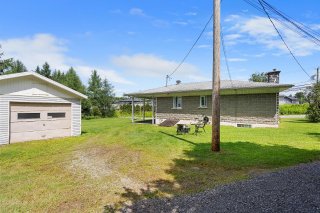 Garage
Garage 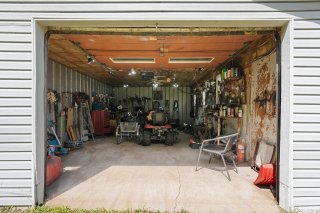 Overall View
Overall View 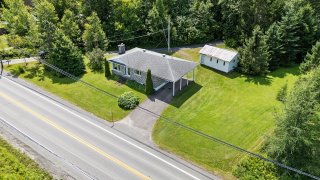 Overall View
Overall View 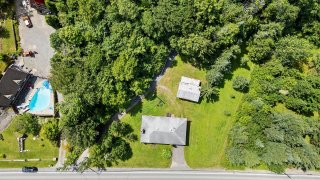 Overall View
Overall View 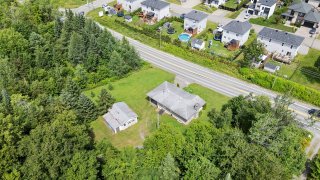 Aerial photo
Aerial photo 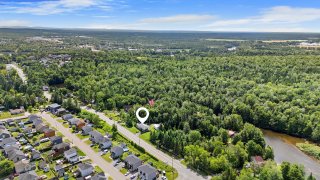 Frontage
Frontage 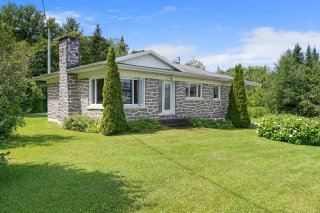 Frontage
Frontage 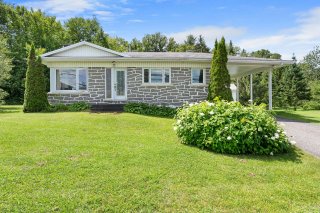
House full of potential, located on a large, intimate tree-lined lot. It offers 3 bedrooms (1 on the ground floor, 2 in the basement), a cozy living room with stone fireplace, a functional kitchen and a carport. The large detached garage is perfect for a workshop, storage or personal project. A peaceful location with many possibilities: intergenerational home, extension, rental, or simply to modernize to your taste. A must-see!
Are you dreaming of a peaceful location, surrounded by
greenery, with a huge lot, a detached garage, and a house
with great potential? Look no further, this property is a
real gem to discover!
As soon as you arrive, you'll be charmed by the country
style of this decorative stone house, its vast wooded lot
at the rear, and its driveway leading to a large detached
garage - perfect for do-it-yourselfers, contractors or
mechanical enthusiasts. The carport adds extra convenience
for rainy or snowy days.
Inside, the first floor offers a bright, warm living area,
with a living room featuring a magnificent natural stone
fireplace, a functional kitchen and a dining room. There's
also a bedroom.
The basement will surprise you with its 2 additional
bedrooms, perfect for a family or guests.
This home offers incredible potential for personalization:
whether you want to modernize it to your taste, or extend
it, the possibilities are numerous.
Treat yourself to the peace, space and potential you
deserve. A rare opportunity at this price. Come and visit
and imagine all the things you could do with it!
| Room | Dimensions | Level | Flooring |
|---|---|---|---|
| Bedroom | 10.2 x 11.6 P | Ground Floor | Tiles |
| Primary bedroom | 11 x 10.10 P | Ground Floor | Linoleum |
| Bathroom | 8 x 7.2 P | Ground Floor | Tiles |
| Living room | 15 x 12.10 P | Ground Floor | Wood |
| Dining room | 10.11 x 12 P | Ground Floor | Tiles |
| Kitchen | 8.7 x 8.5 P | Ground Floor | Tiles |
| Storage | 12.7 x 14.5 P | Basement | Concrete |
| Washroom | 10.8 x 6.3 P | Basement | Concrete |
| Family room | 8.8 x 19.10 P | Basement | Concrete |
| Bedroom | 10.10 x 10.9 P | Basement | Other |
| Basement | 6 feet and over, Finished basement |
|---|---|
| Heating system | Air circulation, Electric baseboard units |
| Driveway | Asphalt |
| Roofing | Asphalt shingles |
| Carport | Attached |
| Proximity | Bicycle path, Daycare centre, Elementary school, Golf, Park - green area |
| Foundation | Concrete block |
| Window type | Crank handle, French window, Sliding |
| Garage | Detached, Single width |
| Heating energy | Electricity, Wood |
| Topography | Flat |
| Parking | Garage, In carport, Outdoor |
| Landscaping | Landscape |
| Sewage system | Municipal sewer |
| Water supply | Municipality |
| Windows | PVC |
| Zoning | Residential |
| Siding | Stone |
| Rental appliances | Water heater |
| Hearth stove | Wood fireplace |
This property is presented in collaboration with EXP AGENCE IMMOBILIÈRE